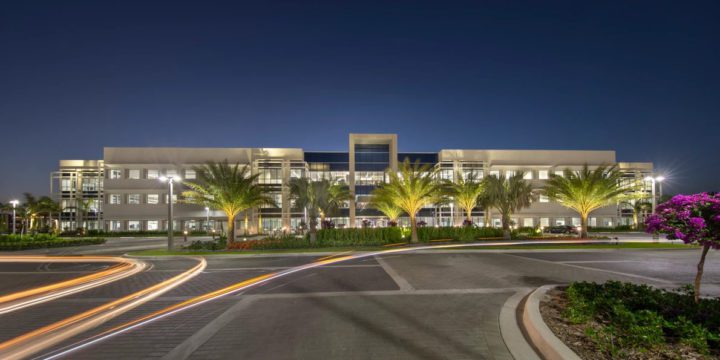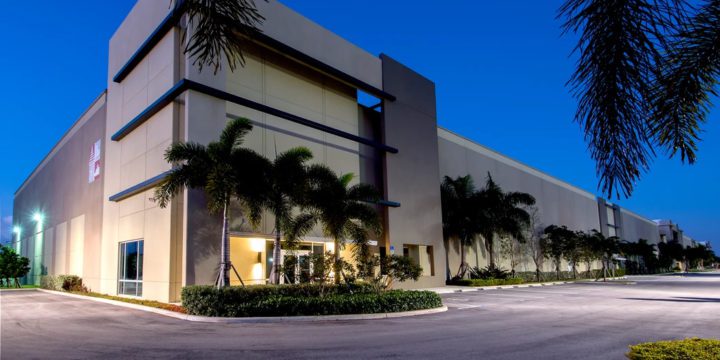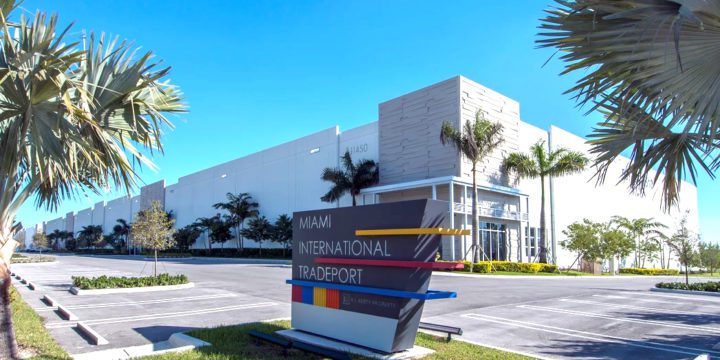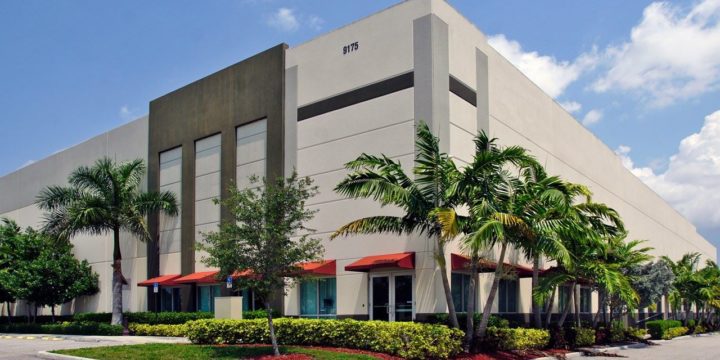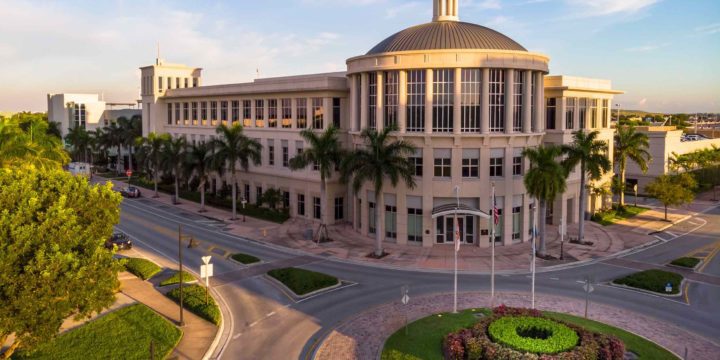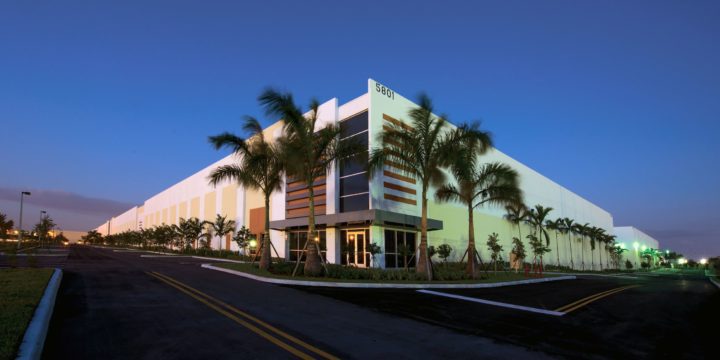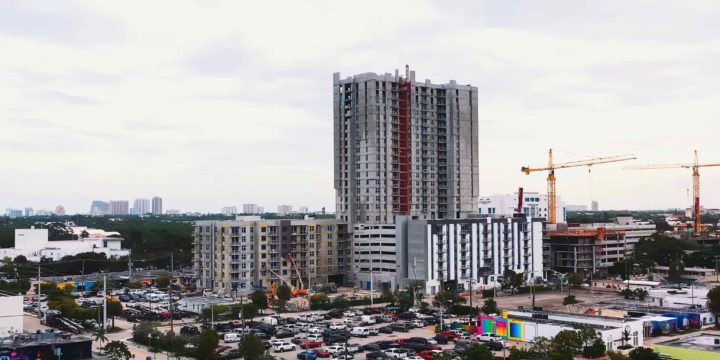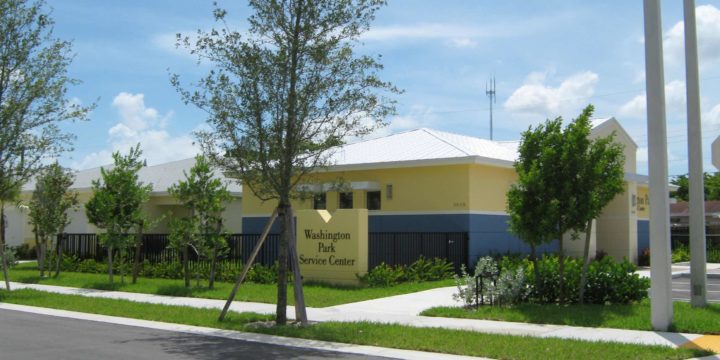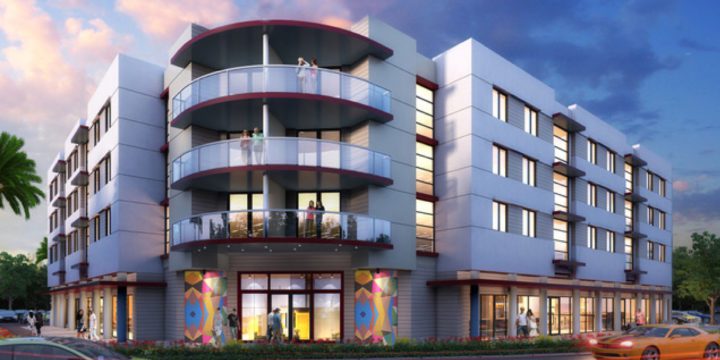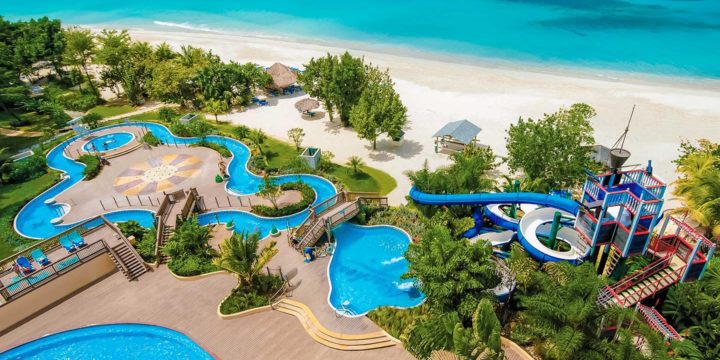
Playas Negril Resort
HospitalidadPROYECTO CLIENTE Beaches ResortsSERVICIOS Diseño ConceptualDiseño de PaisajeDiseño de PaisajeDiseño de IluminaciónDiseño de RiegoPlayas Negril captura la esencia de un paraíso relajado junto con la elegancia de un resort de lujo. Con un famoso tramo de 7 millas de amplia playa para jugar, ubicamos servicios selectos a lo largo de la orilla del agua, combinando el ambiente local con el lujo de las playas de una manera natural y acogedora. Todo lo que los huéspedes puedan imaginar está junto a la playa en Beaches Negril.Más proyectos de hospitalidad
